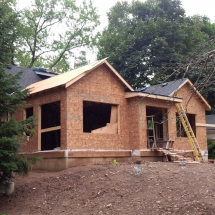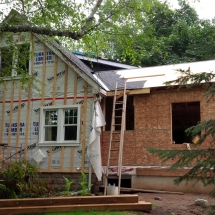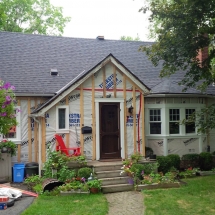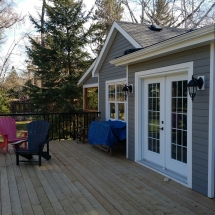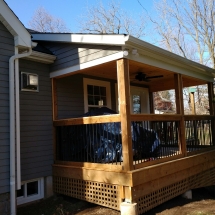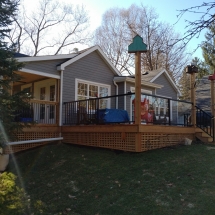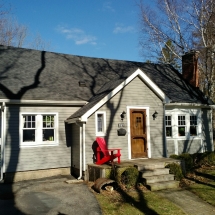This project includes initial design of an addition to a single family dwelling and general renewal of the exterior of the home in Ancaster, Ontario.
An application to the Committee of Adjustment was made for a minor variance. We also finalized all architectural and structural drawings, obtained HVAC design drawings and compiled the complete design package for the Building Permit Application. In additional, we obtained a Building Permit on behalf of the owner.

